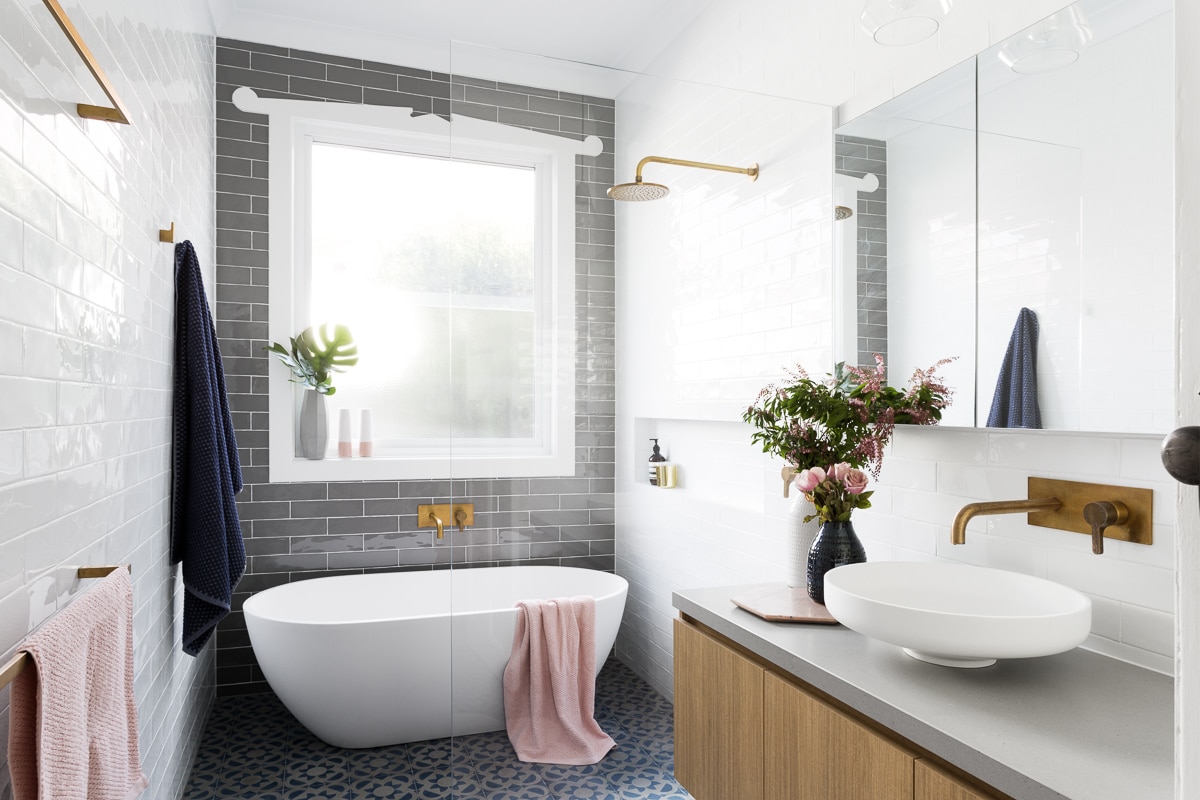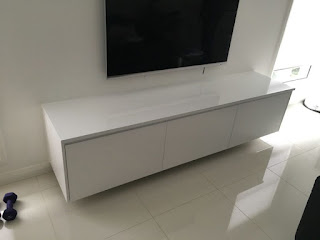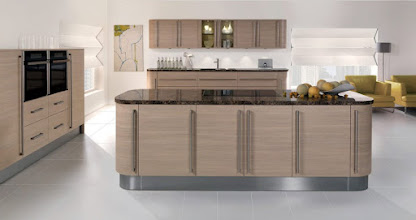Smart Solutions for the Bathroom Renovation Process Now
When
one starts thinking about entrusting the work of installing a new bathroom or a
renovation to a professional, many prerequisites are to know to have a clear
vision of the work to be done. We offer here a list of questions that must be
asked before going to a professional.
Choose the ideal bathroom layout according
to the technical constraints
Even
if we start to research the decorative elements, lighting, furniture, basins
... for his bathroom, we get carried away by the beauty of certain elements.
However, it often happens that we are disappointed to finally not be able to
put them in place because of technical constraints that we had not thought of
before. For example, what should my bathroom look like? What space do I have to
place the decorative elements according to the regulatory constraints? It is 60
cm in front of the sink, 90 cm wide for the shower area.
All
these questions come from the study of the plans of your home and more
precisely of your water space. The first step will be to find the plans for
your home. The professional can then identify the technical constraints that
will condition the layout of your bathroom. For example, he will have to think
about the ventilation of your bathroom to avoid mold and other odors due to
moisture.
He
will also have to think about the power supply that will allow the connection
of equipment. This may be for example an electrical outlet near your sink or
basin, or an electrical outlet for your different ceiling lights.
What do you need in your future bathroom?
Although
all professionals are trained to guide you in choosing your equipment, it is
more pleasant to have time to think about the elements that make up your
bathroom. It is also important to set a budget when installing your bathroom by
a professional. The risk is not to take full advantage of your new bathroom but
to see it as a financial pit. Follow us on: Facebook
The choice of bath or shower
Again,
you will have to be realistic. The space needed for a freestanding bath is not
the same as the space needed for a walk-in shower. Ideally, it is recommended
of a space of 90 cm x 90 cm around the elements for a better comfort of use.
Regulatory constraints on individual bathrooms should also be considered.
The choice of washbasins and other
furnishing elements
The
basins are currently very popular, you will have to think of the shape that you
would like for yours. Also think about the use you want to make of your storage
furniture. If you have space constraints (see the article Bathroom Layout: Finding
a Small Surface Specialist), you will be able to play on depth effects with
mirrors or tiles made of small or medium tiles.
As
you can see, the job of a Creative Joinery & Kitchens
professional is to guide you in your steps and offer you materials adapted to
the space of your bathroom and technical constraints, and of course to install
all these elements ! What a professional cannot do for you is to choose your
bathroom elements.
/architecture-stock-bath-room-design-photo-images-171159076-57f121703df78c690f9d37a8.jpg)



Comments
Post a Comment